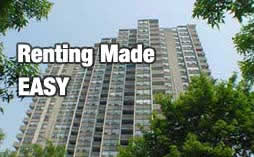
Looking to rent as soon as possible.
Well-maintained and spacious 3 bedroom, 3 bathroom, condominium townhouse located in one of the most mature neighbourhoods of much sought-after Centrepointe. A great family home situated on a quiet, child-safe crescent, and surrounded by all the amenities. With approximately 1800 square feet of usable space including the fully finished basement, you will not be disappointed.
Highlights:
· Well-maintained and move-in ready
· Energy-efficient furnace (Oct 2006) with 10 yrs part and labour warranty
· Central air conditioning
· Windows and patio door replaced from 2006 to 2008
· Wall-to-wall excellent quality carpeting upstairs, installed in 2007
· Energy-efficient stainless steel refrigerator, stainless steel ceramic top stove, and washer and dryer replaced in 2008
· Hood fan, and energy-efficient dishwasher replaced in 2005
· New hot water heater installed in 2009
· New air conditioner fan installed 2010
· Programmable thermostat
· All door handles, locks, and bathroom faucets replaced
· Skylight upstairs enhances natural brightness of this home
· Ample visitor parking
· Installed and working security system
· Electronic garage door opener and keypad
· Steps away from Centrepointe Park, soccer/softball fields, bicycle routes, the library, Centrepointe Theatre, and a public outdoor skating rink
· Close to schools, Nepean Medical Centre and pharmacy, Baseline transit station, College square shopping centre, and Algonquin College
· Only a five minute drive to the Queensway (417), Hunt Club or Merivale Road
Main Level:
Living Room (16.9 x 10.7): hardwood floors, wood burning fireplace, access to backyard
Dining Room (10.0 x 9.0): hardwood floors, chandelier, large window to backyard
Kitchen (14.8 x 8.7): stainless steel fridge and stove, eat-in nook
Washroom: 2 piece
Upper Level:
Master Bedroom (17.6 x 12.3)
Ensuite: 3 piece
Bedroom 2 (13.1 x 9.4)
Bedroom 3 (11.1 x 9.8)
Main Bathroom: 4 piece
Lower Level:
Family Room (23.9 x 11.7)
Laundry Room: connects to additional storage room
Storage Room
Utilities: Natural Gas, hydro, rental water heater.
|









